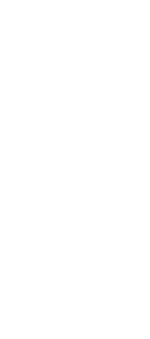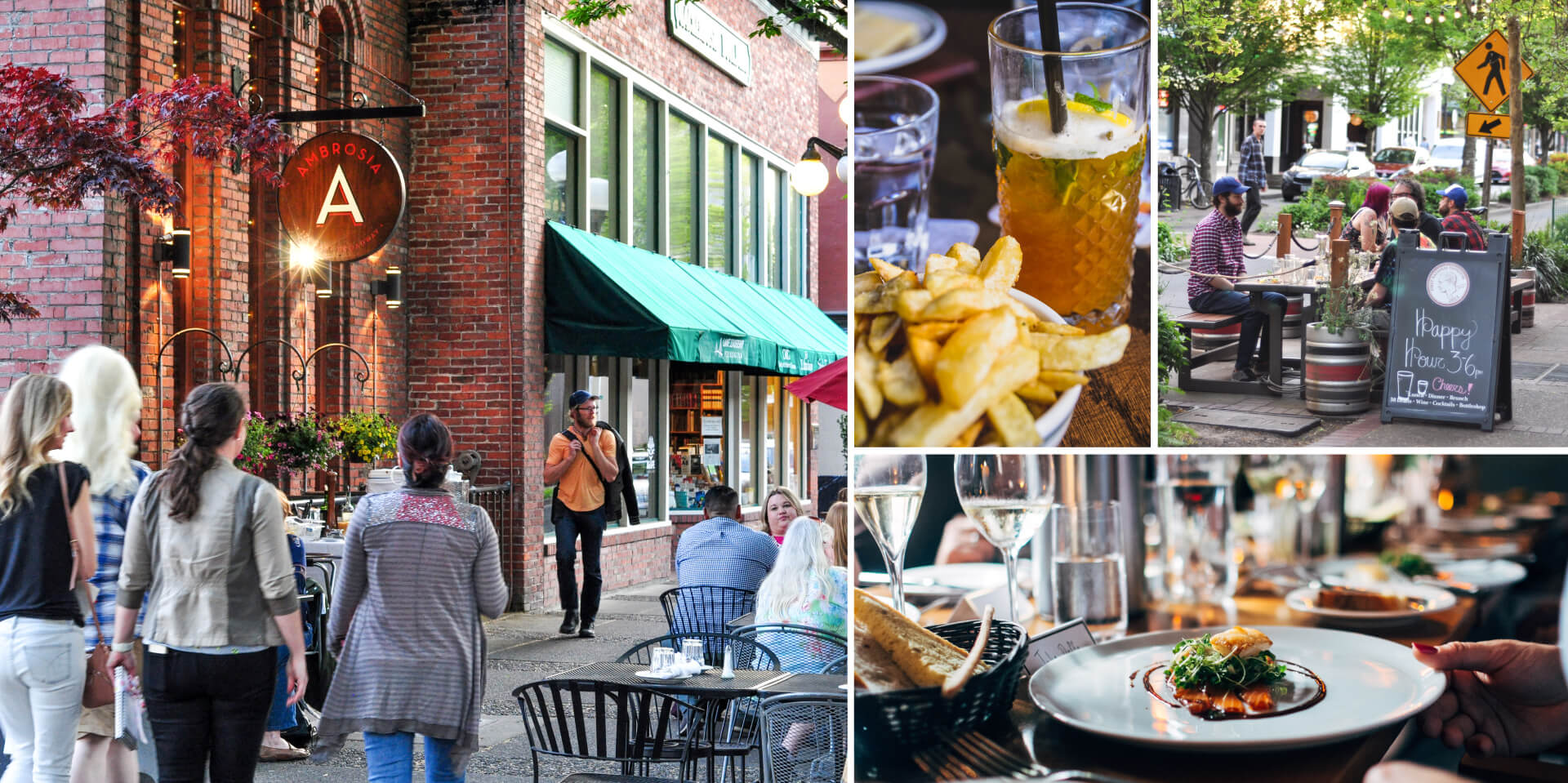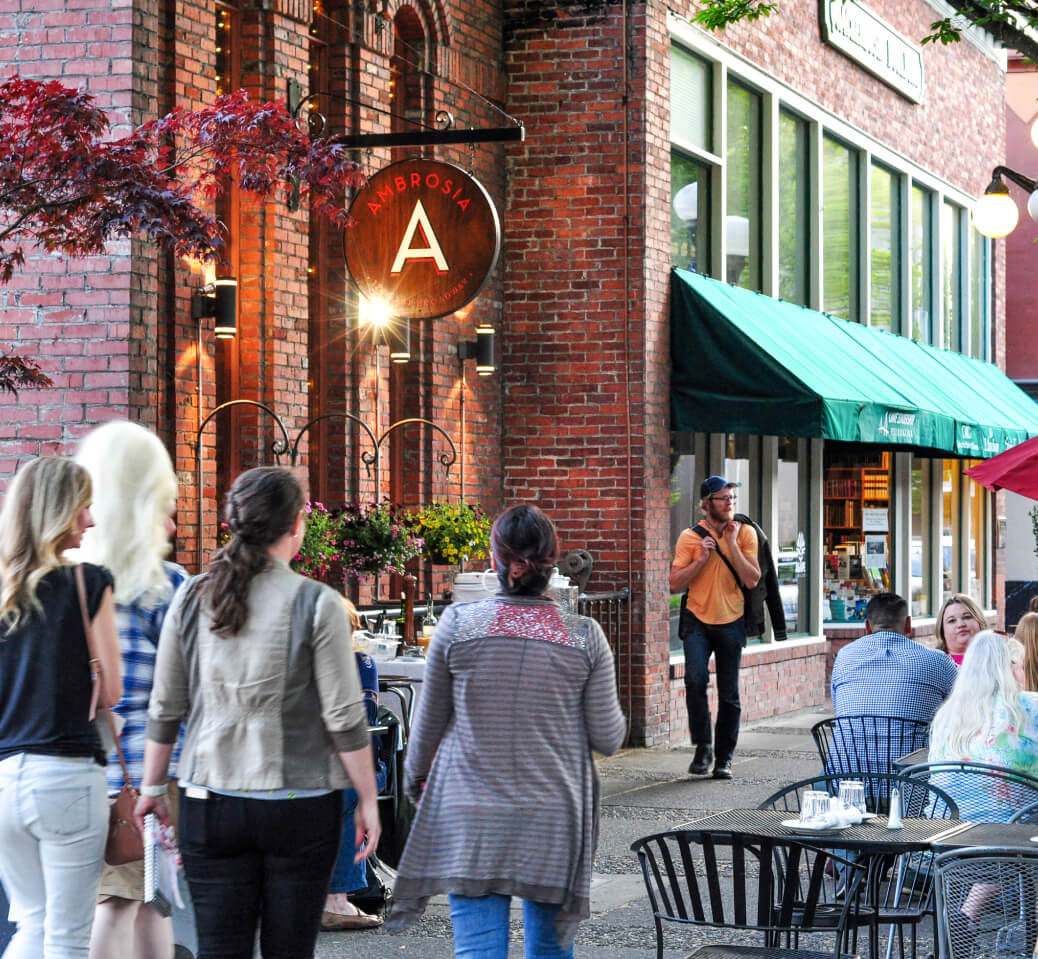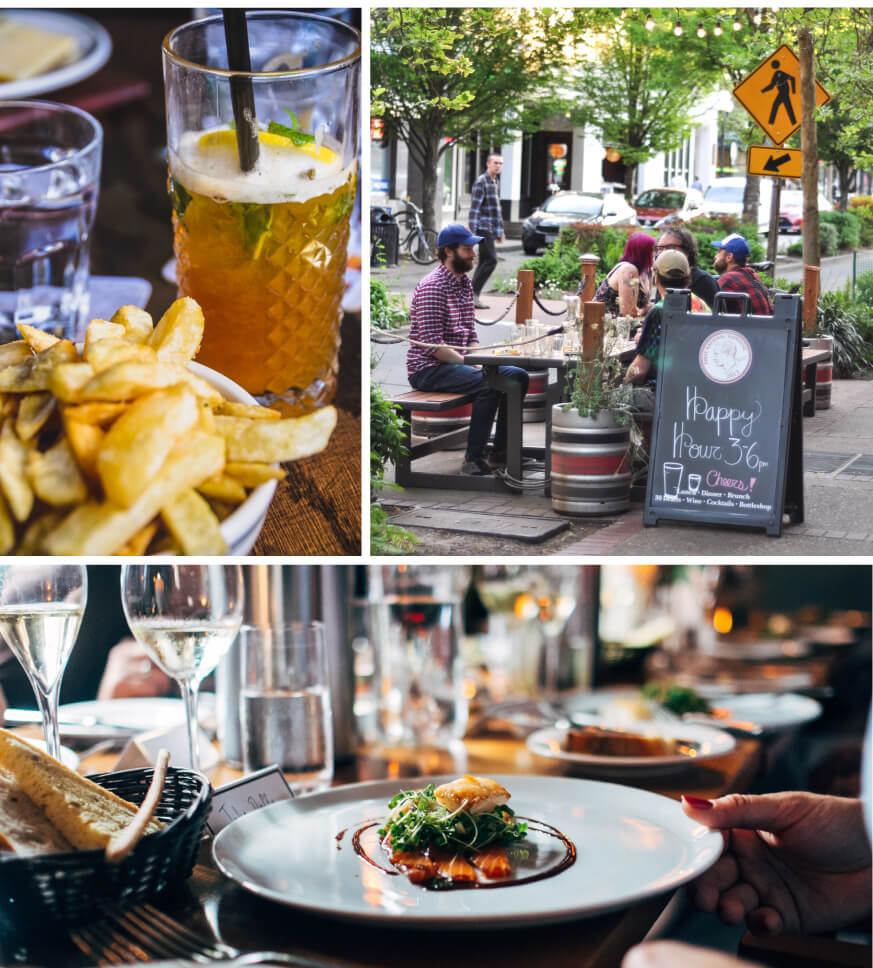AMENITIES
Historic Elegance, Modern Convenience
There is nothing else like it in Eugene.
Erected in just under a year's time by 100 men working every day, The Miner Building opened its doors to tenants on March 1st, 1925. Since then, it has watched Eugene transform into the strong community it is today. The structural integrity, half-modern design, historic details, and charm make The Miner Building a truly unique metropolitan property that is situated just steps from restaurants, breweries, coffee houses, and green space. The newly renovated and revitalized property is supported by a strong and local investment firm that is dedicated to continuing W.E. Miner's vision from 1925: to create a building that lets “all of us work together for a greater Eugene.”
Tenants of The Miner Building Enjoy:
High-Speed Fiber Network
Downtown Innovation District
Bike Cages & Parking Facilities
Elevated Ceilings
Modern Interior Design
Art Deco Styled Elevators
Original Marble Detailing
Open Lobby Space
360-Degree Views
Proximity to Downtown Restaurants & Bars












