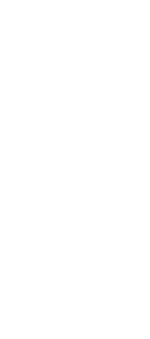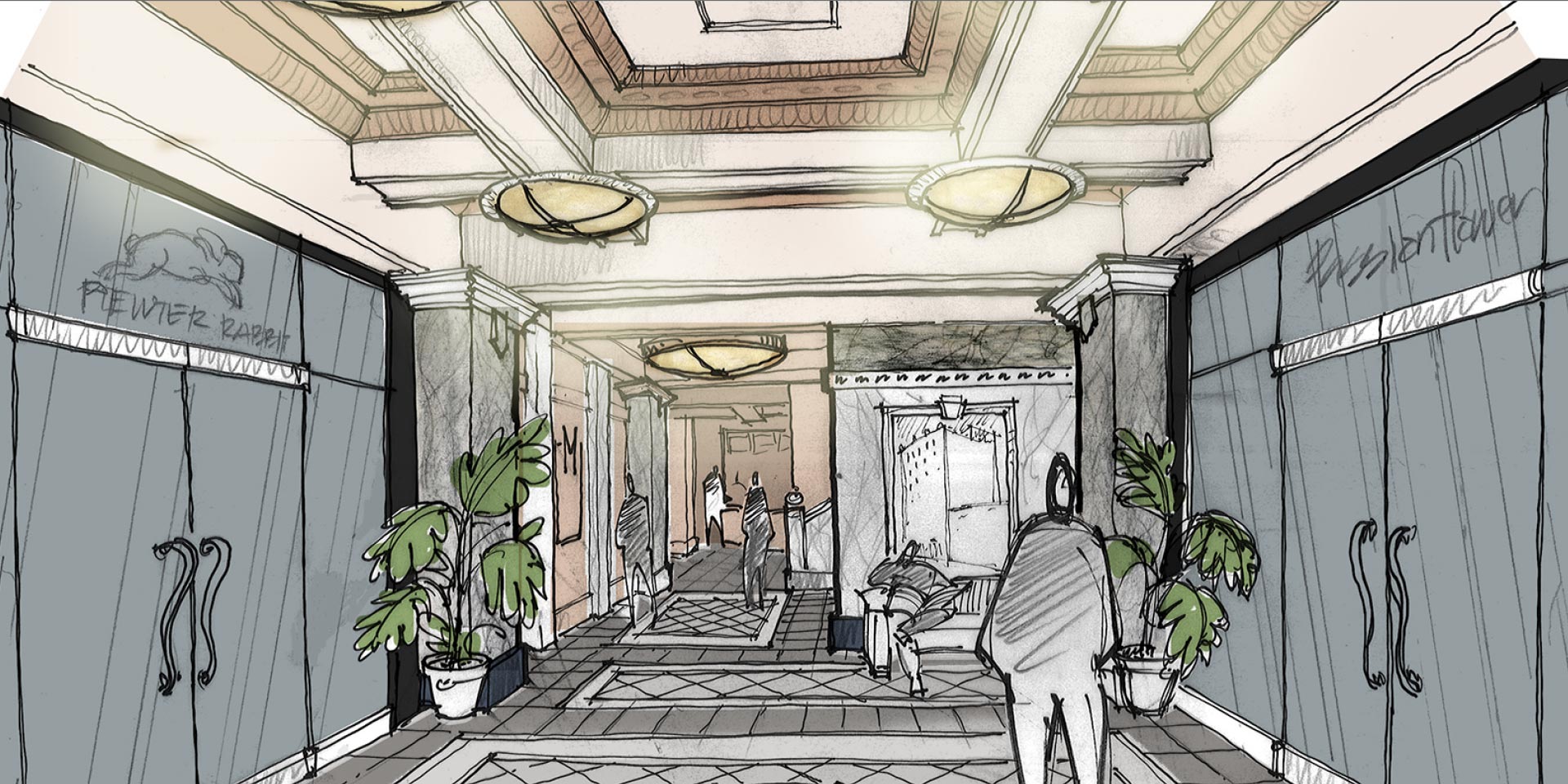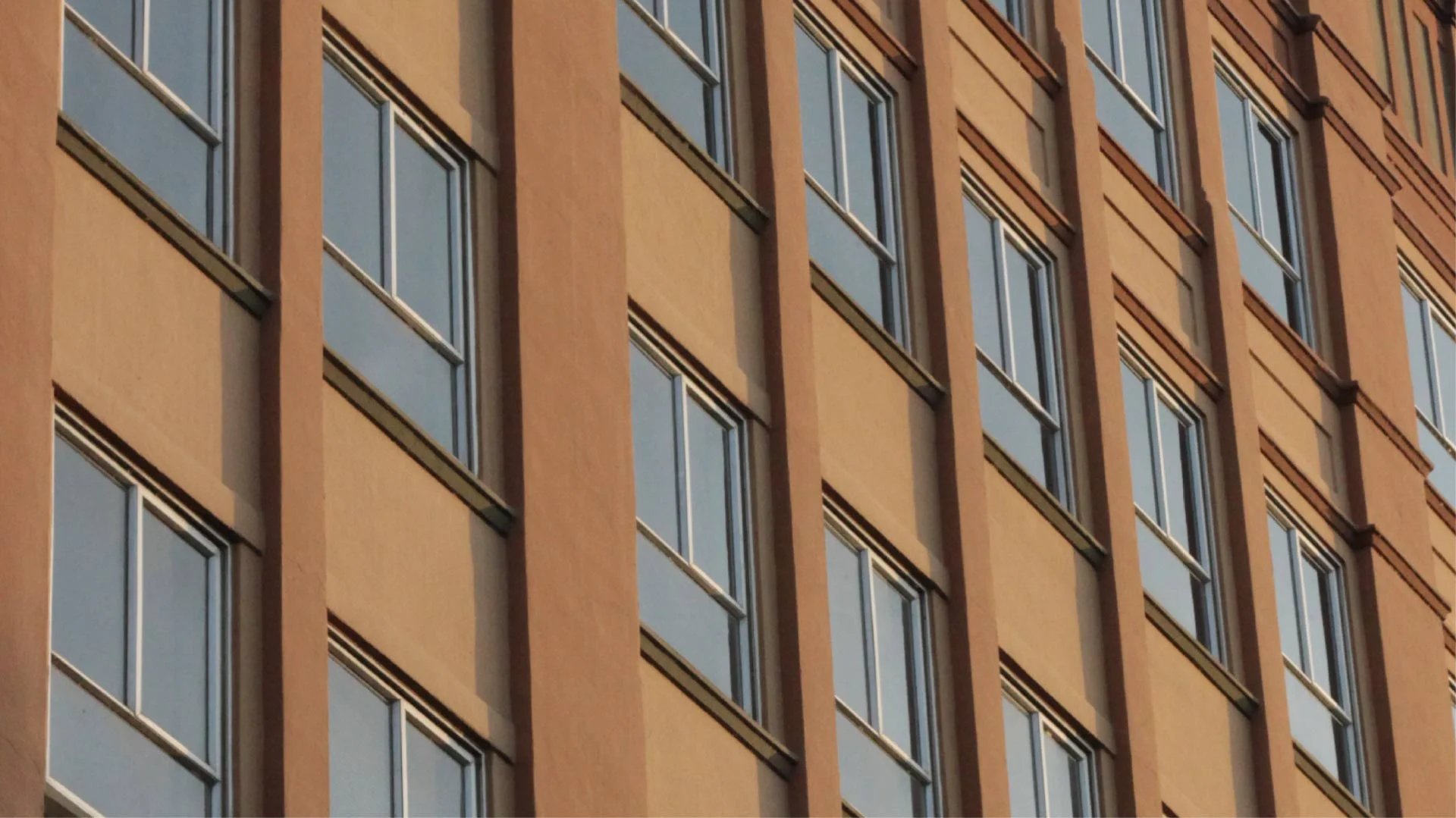THE PROJECT
Renovating The Miner Building
Every building tells a story, but few buildings are founded on as clear a vision as W.E. Miner set out to accomplish in 1925. His vision to create a model for prosperity and success in our city through the development of a centralized, cutting-edge commercial space for professional tenants was realized only a year after groundbreaking.
For the last few decades, the building was known as The Eugene Professional Building. Our intentions are to return it back to its original name, The Miner Building, in honor of W.E. Miner’s commitment to his vision for our city and the building as a landmark of Eugene’s business district.
In the midst of a $2.4 million renovation, we’ve partnered with local Eugene companies to redesign and develop a modern office space while retaining historic character wherever possible. For 90 years, The Miner Building has stood as a beacon of longevity, prosperity, and success in Eugene.
Our project is a phased plan that includes demolition, renovation, and improvement of both common and tenant spaces. We’ve already started on planning, permitting, and the demolition and are currently involved in tenanting, tenant improvements, and redeveloping the common areas to maximize building space, design, and purpose. We estimate that the majority of the renovation will be completed in 2016 with tenanting and improvements extending to 2017 and beyond.







